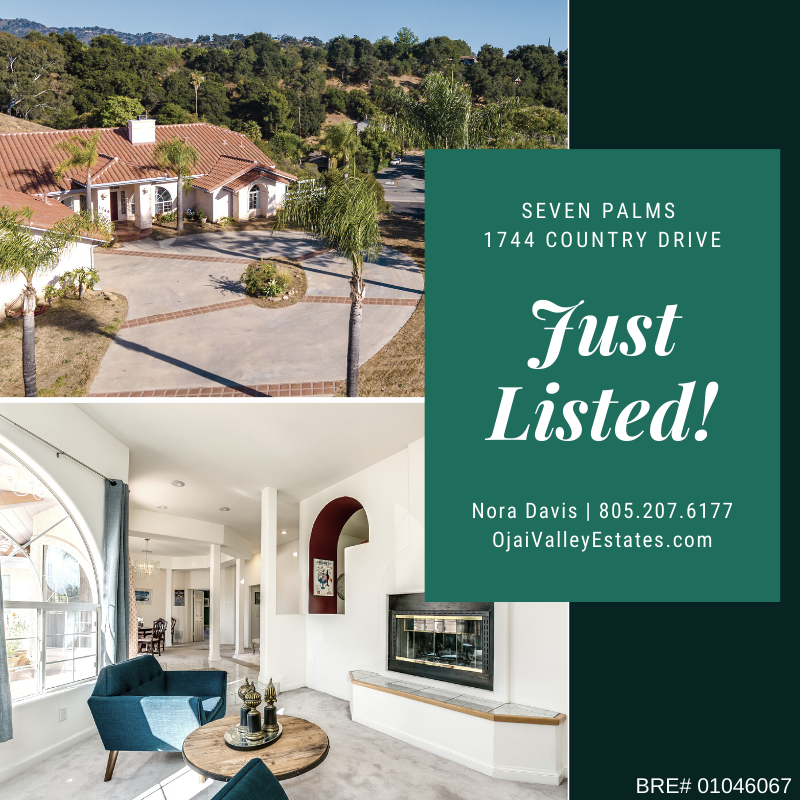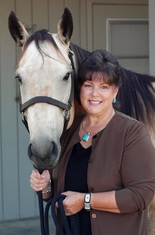- Home
-
Featured Listings
- Ojai Valley Homes for Sale >
- Ventura County Homes for Sale >
- Lots and Land for Sale >
- Commercial Properties for Sale >
- Commercial Properties for Rent >
-
Sold Properties
>
- Little Orchard Farms
- 1475 Buena Vista Street
- 474 Avenida de la Vereda
- 1084 Woodland Avenue
- 4239 Grand Avenue
- 910 Spring Street
- 775 Spring Street
- Frog River Ranch
- 75 High Street
- 405 West Ojai Avenue
- 135 Wormwood Street
- 921 Patricia Court
- 12523 Treeranch Road
- 755 Spring Street
- 10802 Oak Knoll Road
- 1205 Fierro Drive
- 1202 Loma Drive 122
- 104 East Warner Street
- 13382 East Sulphur Mountain Road
- 150 Monte Via
- 311 Shady Lane
- 906 Logan Avenue
- 620 Jordan Avenue
- 487 Montana Circle
- 701 Canada Street
- 1188 Fierro Drive
- 8577 Liveoak Avenue
- 10248 Ojai Santa Paula Road
- 1210 South La Luna Avenue
- 2899 Matilija Canyon Road
- 1114 Alviria Drive
- 106 East Eucalyptus Street
- 913 Gardner Avenue
- 214 Eucalyptus Street
- 709 Lemon Grove Avenue
- 60 Watkins Way
- 1330 South La Luna Avenue
- 350 Old Grade Road
- 9972 Creek Road
- 1923 Meiners Road
- 12605 Highwinds Road
- 240 Feliz Drive
- 11373 Puesta Del Sol
- 11311 Creek Road
- 1116 Del Nido Court
- 802 El Toro Road
- 131 West Oak View Avenue
- Lucky Q Ranch
- 291 Larmier Avenue
- 1577 Kenewa Street >
- 300 Del Norte Road
- 707 Mesa Drive
- 46 Olive Street
- 616 West Heather Street
- 805 Park Road
- 407 Tico Road
- 4569 Grand Avenue
- 209 South Ventura Street
- 10808 Creek Road
- 10864 Creek Road
- 1436 North Montgomery Street
- 562 Thomas Street
- 206 Mahoney Avenue
- 601 Canada Street
- 5180 Reeves Road
- 1923 South Hill Road
- Gateway Plaza
- 250 El Camino Drive
- 2451 Bonmark Drive
- 990 Loma Drive
- 1273 South Rice Road #72
- 646 Country Drive
- 1405 Meadowbrook Road
- 10999 Ojai Santa Paula Road
- 8726 Nye Road
- 366 Ridgeway Place
- 10692 Encino Drive
- 210 Del Norte Road
- 1175 Camille Drive
- 10248 Ojai Santa Paula Road
- 125 Prospect Street
- 126 Valley Ridge Street
- 434 South Carrillo Road
- 307 Drown Avenue
- 1400 Loma Drive
- 1215 Daly Road
- 48 Rockaway Road
- 131 Palm Drive (Camarillo)
- 12147 Old Walnut Road
- 10655 Encino Drive
- 706 Mesa Drive
- 914 Patricia Court
- 2451 Bonmark Drive
- 1195 Rancho Court
- 81 Grapevine Road
- 522 Pleasant Avenue
- 15301 Ojai Road
- 214 Topa Topa Drive
- 107 Shady Lane
- 550 Donna Street
- 161 Sunset Avenue
- Matilija Canyon Ranch
- 3359 Reeves Road
- 10802 Creek Road
- 512 Grand Avenue
- 779 Country Drive
- 570 Old Ventura Avenue
- 609 Canada Street Unit F
- 2800 Maricopa Highway
- 417 McAndrew Road
- 1211 North Signal Street
- 205 East Oak View Avenue
- 153 Pueblo Avenue
- 10950 Encino Drive
- 350 Olive Street
- 66 Grapevine Road
- 1188 Woodland Avenue
- 120 Riverside Road
- Rancho Grande
- 212 Topa Topa Drive
- 12170 Grape Hill Road
- 7884 Camp Chaffee Road
- 2285 East Ojai Avenue
- 2267 Burnham Road
- 12774 Tree Ranch Road
- 773 Fairview Road
- 2230 South Rice Road
- 166 South Poli Street
- 142 Don Ricardo Way
- 88 High Street
- 543 Spring Street
- 4 Catalina Drive
- 837 South La Luna Avenue
- 410 Crestview Drive
- 353 South Lomita Avenue
- 310 Monte Via Avenue
- 2110 Sumac Drive
- 2125 East Ojai Avenue
- 442 Burnham Road
- 605 Grand Avenue
- 122 Olive Street
- 267 Fairview Road
- 302 Fairview Road
- 520 Foothill Road
- 10254 Ojai Santa Paula Road
- 2171 Burnham Road
- 12770 Tree Ranch Road
- 403 N Montgomery Street
- 1485 Orchard Drive
- 929 Cuyama Road
- 14843 Maricopa Highway
- 2979 Matilija Canyon Road
- 1420 Cuyama Road
- 1921 Meiners Road
- 128 Canterbury Court
- Ojai Valley Rentals >
-
About Ojai
- About The Davis Group
-
Resources
- Blog
- Contact Us
Home | Ojai Homes for Sale | About Ojai | About The Davis Group | Real Estate Resources | Blog | Contact Us
Copyright 2011-2022 | Nora Davis | BRE License 01046067
Nora Davis & The Davis Group | LIV Sotheby's International Realty | 727 West Ojai Ave., Suite D, Ojai, CA
Nora Davis & The Davis Group | LIV Sotheby's International Realty | 727 West Ojai Ave., Suite D, Ojai, CA
Website and Written Content by AimeeJo Davis-Varela
- Home
-
Featured Listings
- Ojai Valley Homes for Sale >
- Ventura County Homes for Sale >
- Lots and Land for Sale >
- Commercial Properties for Sale >
- Commercial Properties for Rent >
-
Sold Properties
>
- Little Orchard Farms
- 1475 Buena Vista Street
- 474 Avenida de la Vereda
- 1084 Woodland Avenue
- 4239 Grand Avenue
- 910 Spring Street
- 775 Spring Street
- Frog River Ranch
- 75 High Street
- 405 West Ojai Avenue
- 135 Wormwood Street
- 921 Patricia Court
- 12523 Treeranch Road
- 755 Spring Street
- 10802 Oak Knoll Road
- 1205 Fierro Drive
- 1202 Loma Drive 122
- 104 East Warner Street
- 13382 East Sulphur Mountain Road
- 150 Monte Via
- 311 Shady Lane
- 906 Logan Avenue
- 620 Jordan Avenue
- 487 Montana Circle
- 701 Canada Street
- 1188 Fierro Drive
- 8577 Liveoak Avenue
- 10248 Ojai Santa Paula Road
- 1210 South La Luna Avenue
- 2899 Matilija Canyon Road
- 1114 Alviria Drive
- 106 East Eucalyptus Street
- 913 Gardner Avenue
- 214 Eucalyptus Street
- 709 Lemon Grove Avenue
- 60 Watkins Way
- 1330 South La Luna Avenue
- 350 Old Grade Road
- 9972 Creek Road
- 1923 Meiners Road
- 12605 Highwinds Road
- 240 Feliz Drive
- 11373 Puesta Del Sol
- 11311 Creek Road
- 1116 Del Nido Court
- 802 El Toro Road
- 131 West Oak View Avenue
- Lucky Q Ranch
- 291 Larmier Avenue
- 1577 Kenewa Street >
- 300 Del Norte Road
- 707 Mesa Drive
- 46 Olive Street
- 616 West Heather Street
- 805 Park Road
- 407 Tico Road
- 4569 Grand Avenue
- 209 South Ventura Street
- 10808 Creek Road
- 10864 Creek Road
- 1436 North Montgomery Street
- 562 Thomas Street
- 206 Mahoney Avenue
- 601 Canada Street
- 5180 Reeves Road
- 1923 South Hill Road
- Gateway Plaza
- 250 El Camino Drive
- 2451 Bonmark Drive
- 990 Loma Drive
- 1273 South Rice Road #72
- 646 Country Drive
- 1405 Meadowbrook Road
- 10999 Ojai Santa Paula Road
- 8726 Nye Road
- 366 Ridgeway Place
- 10692 Encino Drive
- 210 Del Norte Road
- 1175 Camille Drive
- 10248 Ojai Santa Paula Road
- 125 Prospect Street
- 126 Valley Ridge Street
- 434 South Carrillo Road
- 307 Drown Avenue
- 1400 Loma Drive
- 1215 Daly Road
- 48 Rockaway Road
- 131 Palm Drive (Camarillo)
- 12147 Old Walnut Road
- 10655 Encino Drive
- 706 Mesa Drive
- 914 Patricia Court
- 2451 Bonmark Drive
- 1195 Rancho Court
- 81 Grapevine Road
- 522 Pleasant Avenue
- 15301 Ojai Road
- 214 Topa Topa Drive
- 107 Shady Lane
- 550 Donna Street
- 161 Sunset Avenue
- Matilija Canyon Ranch
- 3359 Reeves Road
- 10802 Creek Road
- 512 Grand Avenue
- 779 Country Drive
- 570 Old Ventura Avenue
- 609 Canada Street Unit F
- 2800 Maricopa Highway
- 417 McAndrew Road
- 1211 North Signal Street
- 205 East Oak View Avenue
- 153 Pueblo Avenue
- 10950 Encino Drive
- 350 Olive Street
- 66 Grapevine Road
- 1188 Woodland Avenue
- 120 Riverside Road
- Rancho Grande
- 212 Topa Topa Drive
- 12170 Grape Hill Road
- 7884 Camp Chaffee Road
- 2285 East Ojai Avenue
- 2267 Burnham Road
- 12774 Tree Ranch Road
- 773 Fairview Road
- 2230 South Rice Road
- 166 South Poli Street
- 142 Don Ricardo Way
- 88 High Street
- 543 Spring Street
- 4 Catalina Drive
- 837 South La Luna Avenue
- 410 Crestview Drive
- 353 South Lomita Avenue
- 310 Monte Via Avenue
- 2110 Sumac Drive
- 2125 East Ojai Avenue
- 442 Burnham Road
- 605 Grand Avenue
- 122 Olive Street
- 267 Fairview Road
- 302 Fairview Road
- 520 Foothill Road
- 10254 Ojai Santa Paula Road
- 2171 Burnham Road
- 12770 Tree Ranch Road
- 403 N Montgomery Street
- 1485 Orchard Drive
- 929 Cuyama Road
- 14843 Maricopa Highway
- 2979 Matilija Canyon Road
- 1420 Cuyama Road
- 1921 Meiners Road
- 128 Canterbury Court
- Ojai Valley Rentals >
-
About Ojai
- About The Davis Group
-
Resources
- Blog
- Contact Us





