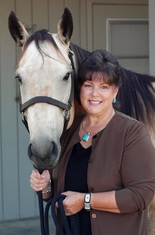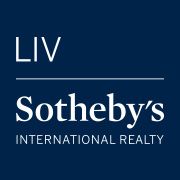- Home
-
Featured Listings
- Ojai Valley Homes for Sale >
- Ventura County Homes for Sale >
- Lots and Land for Sale >
- Commercial Properties for Sale >
- Commercial Properties for Rent >
-
Sold Properties
>
- Little Orchard Farms
- 1475 Buena Vista Street
- 474 Avenida de la Vereda
- 1084 Woodland Avenue
- 4239 Grand Avenue
- 910 Spring Street
- 775 Spring Street
- Frog River Ranch
- 75 High Street
- 405 West Ojai Avenue
- 135 Wormwood Street
- 921 Patricia Court
- 12523 Treeranch Road
- 755 Spring Street
- 10802 Oak Knoll Road
- 1205 Fierro Drive
- 1202 Loma Drive 122
- 104 East Warner Street
- 13382 East Sulphur Mountain Road
- 150 Monte Via
- 311 Shady Lane
- 906 Logan Avenue
- 620 Jordan Avenue
- 487 Montana Circle
- 701 Canada Street
- 1188 Fierro Drive
- 8577 Liveoak Avenue
- 10248 Ojai Santa Paula Road
- 1210 South La Luna Avenue
- 2899 Matilija Canyon Road
- 1114 Alviria Drive
- 106 East Eucalyptus Street
- 913 Gardner Avenue
- 214 Eucalyptus Street
- 709 Lemon Grove Avenue
- 60 Watkins Way
- 1330 South La Luna Avenue
- 350 Old Grade Road
- 9972 Creek Road
- 1923 Meiners Road
- 12605 Highwinds Road
- 240 Feliz Drive
- 11373 Puesta Del Sol
- 11311 Creek Road
- 1116 Del Nido Court
- 802 El Toro Road
- 131 West Oak View Avenue
- Lucky Q Ranch
- 291 Larmier Avenue
- 1577 Kenewa Street >
- 300 Del Norte Road
- 707 Mesa Drive
- 46 Olive Street
- 616 West Heather Street
- 805 Park Road
- 407 Tico Road
- 4569 Grand Avenue
- 209 South Ventura Street
- 10808 Creek Road
- 10864 Creek Road
- 1436 North Montgomery Street
- 562 Thomas Street
- 206 Mahoney Avenue
- 601 Canada Street
- 5180 Reeves Road
- 1923 South Hill Road
- Gateway Plaza
- 250 El Camino Drive
- 2451 Bonmark Drive
- 990 Loma Drive
- 1273 South Rice Road #72
- 646 Country Drive
- 1405 Meadowbrook Road
- 10999 Ojai Santa Paula Road
- 8726 Nye Road
- 366 Ridgeway Place
- 10692 Encino Drive
- 210 Del Norte Road
- 1175 Camille Drive
- 10248 Ojai Santa Paula Road
- 125 Prospect Street
- 126 Valley Ridge Street
- 434 South Carrillo Road
- 307 Drown Avenue
- 1400 Loma Drive
- 1215 Daly Road
- 48 Rockaway Road
- 131 Palm Drive (Camarillo)
- 12147 Old Walnut Road
- 10655 Encino Drive
- 706 Mesa Drive
- 914 Patricia Court
- 2451 Bonmark Drive
- 1195 Rancho Court
- 81 Grapevine Road
- 522 Pleasant Avenue
- 15301 Ojai Road
- 214 Topa Topa Drive
- 107 Shady Lane
- 550 Donna Street
- 161 Sunset Avenue
- Matilija Canyon Ranch
- 3359 Reeves Road
- 10802 Creek Road
- 512 Grand Avenue
- 779 Country Drive
- 570 Old Ventura Avenue
- 609 Canada Street Unit F
- 2800 Maricopa Highway
- 417 McAndrew Road
- 1211 North Signal Street
- 205 East Oak View Avenue
- 153 Pueblo Avenue
- 10950 Encino Drive
- 350 Olive Street
- 66 Grapevine Road
- 1188 Woodland Avenue
- 120 Riverside Road
- Rancho Grande
- 212 Topa Topa Drive
- 12170 Grape Hill Road
- 7884 Camp Chaffee Road
- 2285 East Ojai Avenue
- 2267 Burnham Road
- 12774 Tree Ranch Road
- 773 Fairview Road
- 2230 South Rice Road
- 166 South Poli Street
- 142 Don Ricardo Way
- 88 High Street
- 543 Spring Street
- 4 Catalina Drive
- 837 South La Luna Avenue
- 410 Crestview Drive
- 353 South Lomita Avenue
- 310 Monte Via Avenue
- 2110 Sumac Drive
- 2125 East Ojai Avenue
- 442 Burnham Road
- 605 Grand Avenue
- 122 Olive Street
- 267 Fairview Road
- 302 Fairview Road
- 520 Foothill Road
- 10254 Ojai Santa Paula Road
- 2171 Burnham Road
- 12770 Tree Ranch Road
- 403 N Montgomery Street
- 1485 Orchard Drive
- 929 Cuyama Road
- 14843 Maricopa Highway
- 2979 Matilija Canyon Road
- 1420 Cuyama Road
- 1921 Meiners Road
- 128 Canterbury Court
- Ojai Valley Rentals >
-
About Ojai
- About The Davis Group
-
Resources
- Blog
- Contact Us
|
This elegant, Montecito-style estate home was designed by Marc Whitman and constructed over a two-year period with incredible attention to detail and an unyielding dedication to using high-end materials and finishes throughout. Completed in 2008, the exterior of this home exudes the Mediterranean and Spanish influences that are commonly seen in luxury homes found in Ojai and Santa Barbara. However, inside you will find an open floor plan with a central great room that deviates from the Spanish Colonial style to better suit modern preferences. Interior Features Include: Approximately 6,250-square-foot main home Grand entry with atrium and gallery Four fireplaces Gourmet kitchen with Viking appliances & coffee bar Travertine wet bar Wood, limestone and Jerusalem stone floors First-floor master wing Two vanities in elegant master bathroom Separate guest wing with 2 bedrooms and bathroom Media room Office Flex room (currently used as a gym) Upgrades throughout High-end finishes Nearly 4,000 square feet of covered outdoor living Outdoor kitchen Outdoor fireplace Wrap-around slate patio Exterior Features Include: 20+ acres 360-degree mountain views Two security gates Three-car garage for main home Three-car carport for main home Ample guest parking RV parking One bedroom, 1 bath guest house with 2-car garage Separate caretaker's quarters Three versatile barns with offices and workshops Fenced, irrigated pastures Vinyl fencing Fenced pet yard Large, well-manicured lawns Mature landscaping 80gpm well Near hiking and riding trails Short drive to Ojai Visit the property information page to learn more about this Upper Ojai country home for sale, or contact Nora to schedule a private showing.
0 Comments
Your comment will be posted after it is approved.
Leave a Reply. |
The Davis Group
Welcome to our
Ojai living and Ojai real estate blog. Subscribe by email...
Categories
All
Archives
June 2024
|
Home | Ojai Homes for Sale | About Ojai | About The Davis Group | Real Estate Resources | Blog | Contact Us
Nora Davis & The Davis Group | LIV Sotheby's International Realty | 727 West Ojai Ave., Suite D, Ojai, CA
- Home
-
Featured Listings
- Ojai Valley Homes for Sale >
- Ventura County Homes for Sale >
- Lots and Land for Sale >
- Commercial Properties for Sale >
- Commercial Properties for Rent >
-
Sold Properties
>
- Little Orchard Farms
- 1475 Buena Vista Street
- 474 Avenida de la Vereda
- 1084 Woodland Avenue
- 4239 Grand Avenue
- 910 Spring Street
- 775 Spring Street
- Frog River Ranch
- 75 High Street
- 405 West Ojai Avenue
- 135 Wormwood Street
- 921 Patricia Court
- 12523 Treeranch Road
- 755 Spring Street
- 10802 Oak Knoll Road
- 1205 Fierro Drive
- 1202 Loma Drive 122
- 104 East Warner Street
- 13382 East Sulphur Mountain Road
- 150 Monte Via
- 311 Shady Lane
- 906 Logan Avenue
- 620 Jordan Avenue
- 487 Montana Circle
- 701 Canada Street
- 1188 Fierro Drive
- 8577 Liveoak Avenue
- 10248 Ojai Santa Paula Road
- 1210 South La Luna Avenue
- 2899 Matilija Canyon Road
- 1114 Alviria Drive
- 106 East Eucalyptus Street
- 913 Gardner Avenue
- 214 Eucalyptus Street
- 709 Lemon Grove Avenue
- 60 Watkins Way
- 1330 South La Luna Avenue
- 350 Old Grade Road
- 9972 Creek Road
- 1923 Meiners Road
- 12605 Highwinds Road
- 240 Feliz Drive
- 11373 Puesta Del Sol
- 11311 Creek Road
- 1116 Del Nido Court
- 802 El Toro Road
- 131 West Oak View Avenue
- Lucky Q Ranch
- 291 Larmier Avenue
- 1577 Kenewa Street >
- 300 Del Norte Road
- 707 Mesa Drive
- 46 Olive Street
- 616 West Heather Street
- 805 Park Road
- 407 Tico Road
- 4569 Grand Avenue
- 209 South Ventura Street
- 10808 Creek Road
- 10864 Creek Road
- 1436 North Montgomery Street
- 562 Thomas Street
- 206 Mahoney Avenue
- 601 Canada Street
- 5180 Reeves Road
- 1923 South Hill Road
- Gateway Plaza
- 250 El Camino Drive
- 2451 Bonmark Drive
- 990 Loma Drive
- 1273 South Rice Road #72
- 646 Country Drive
- 1405 Meadowbrook Road
- 10999 Ojai Santa Paula Road
- 8726 Nye Road
- 366 Ridgeway Place
- 10692 Encino Drive
- 210 Del Norte Road
- 1175 Camille Drive
- 10248 Ojai Santa Paula Road
- 125 Prospect Street
- 126 Valley Ridge Street
- 434 South Carrillo Road
- 307 Drown Avenue
- 1400 Loma Drive
- 1215 Daly Road
- 48 Rockaway Road
- 131 Palm Drive (Camarillo)
- 12147 Old Walnut Road
- 10655 Encino Drive
- 706 Mesa Drive
- 914 Patricia Court
- 2451 Bonmark Drive
- 1195 Rancho Court
- 81 Grapevine Road
- 522 Pleasant Avenue
- 15301 Ojai Road
- 214 Topa Topa Drive
- 107 Shady Lane
- 550 Donna Street
- 161 Sunset Avenue
- Matilija Canyon Ranch
- 3359 Reeves Road
- 10802 Creek Road
- 512 Grand Avenue
- 779 Country Drive
- 570 Old Ventura Avenue
- 609 Canada Street Unit F
- 2800 Maricopa Highway
- 417 McAndrew Road
- 1211 North Signal Street
- 205 East Oak View Avenue
- 153 Pueblo Avenue
- 10950 Encino Drive
- 350 Olive Street
- 66 Grapevine Road
- 1188 Woodland Avenue
- 120 Riverside Road
- Rancho Grande
- 212 Topa Topa Drive
- 12170 Grape Hill Road
- 7884 Camp Chaffee Road
- 2285 East Ojai Avenue
- 2267 Burnham Road
- 12774 Tree Ranch Road
- 773 Fairview Road
- 2230 South Rice Road
- 166 South Poli Street
- 142 Don Ricardo Way
- 88 High Street
- 543 Spring Street
- 4 Catalina Drive
- 837 South La Luna Avenue
- 410 Crestview Drive
- 353 South Lomita Avenue
- 310 Monte Via Avenue
- 2110 Sumac Drive
- 2125 East Ojai Avenue
- 442 Burnham Road
- 605 Grand Avenue
- 122 Olive Street
- 267 Fairview Road
- 302 Fairview Road
- 520 Foothill Road
- 10254 Ojai Santa Paula Road
- 2171 Burnham Road
- 12770 Tree Ranch Road
- 403 N Montgomery Street
- 1485 Orchard Drive
- 929 Cuyama Road
- 14843 Maricopa Highway
- 2979 Matilija Canyon Road
- 1420 Cuyama Road
- 1921 Meiners Road
- 128 Canterbury Court
- Ojai Valley Rentals >
-
About Ojai
- About The Davis Group
-
Resources
- Blog
- Contact Us







